










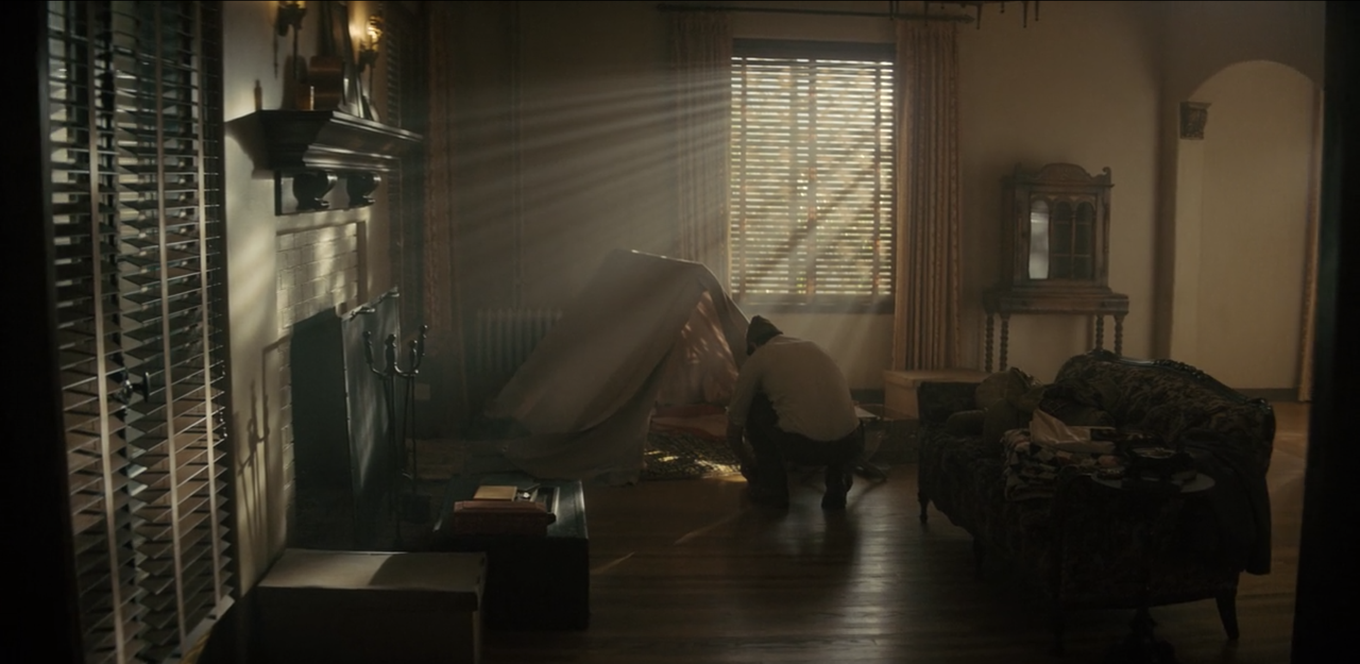








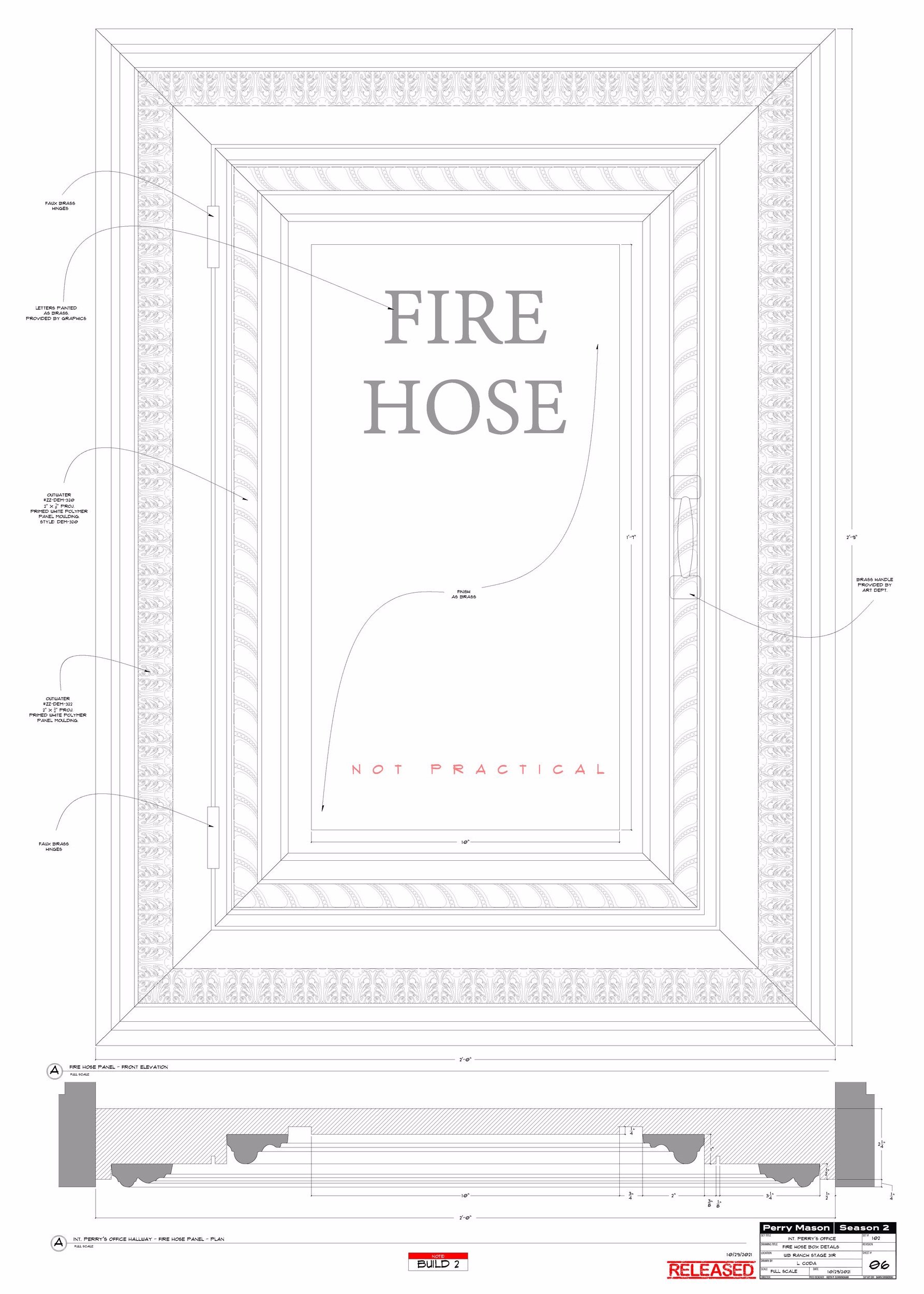


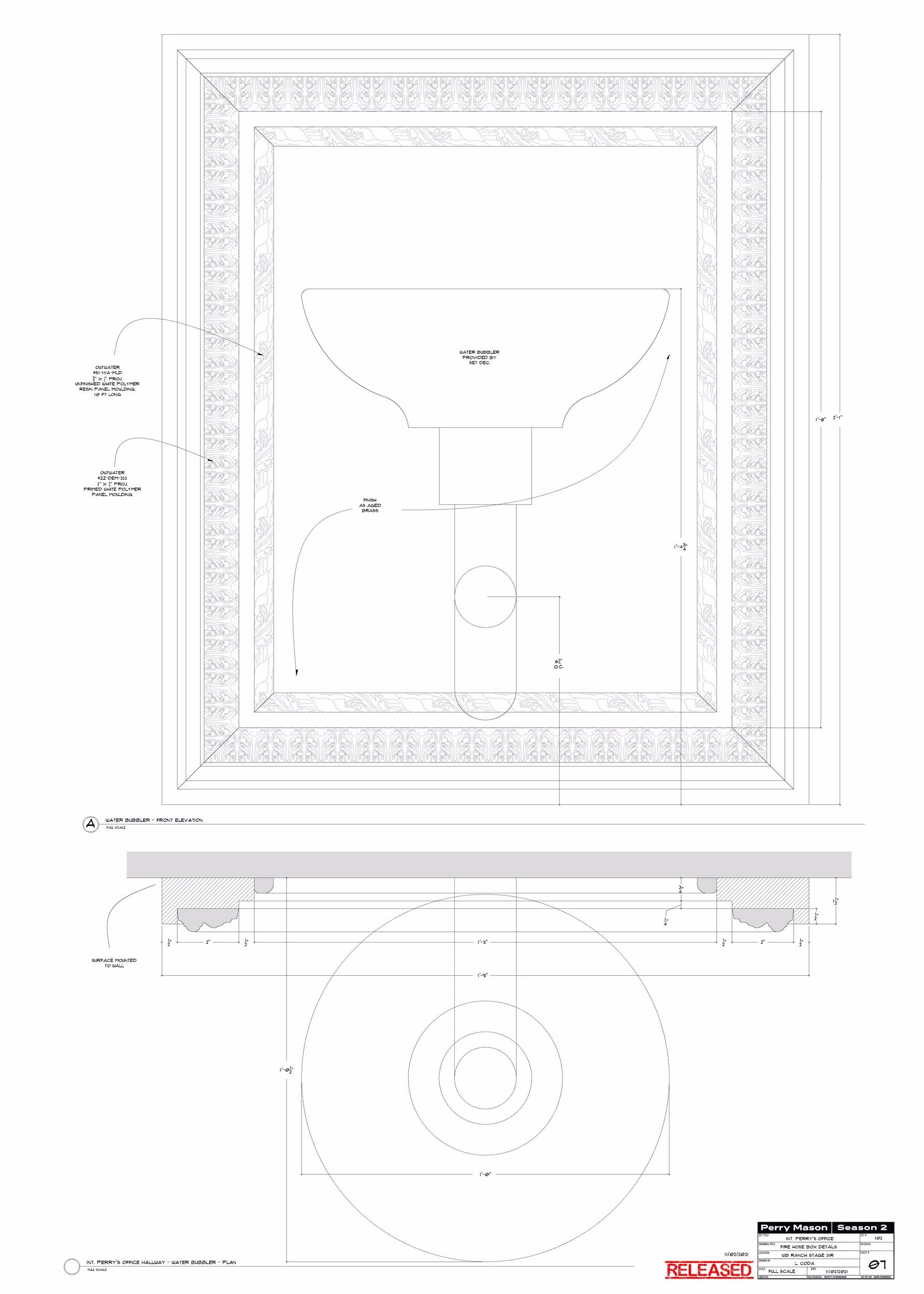
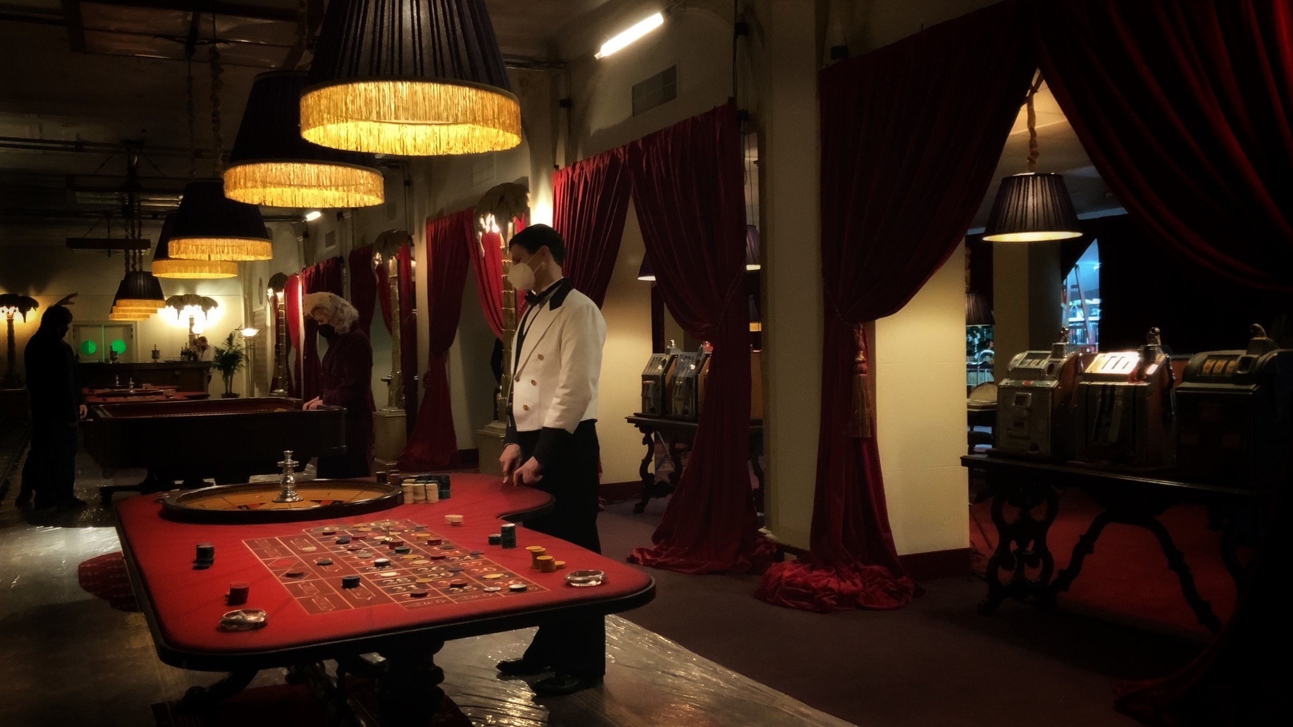
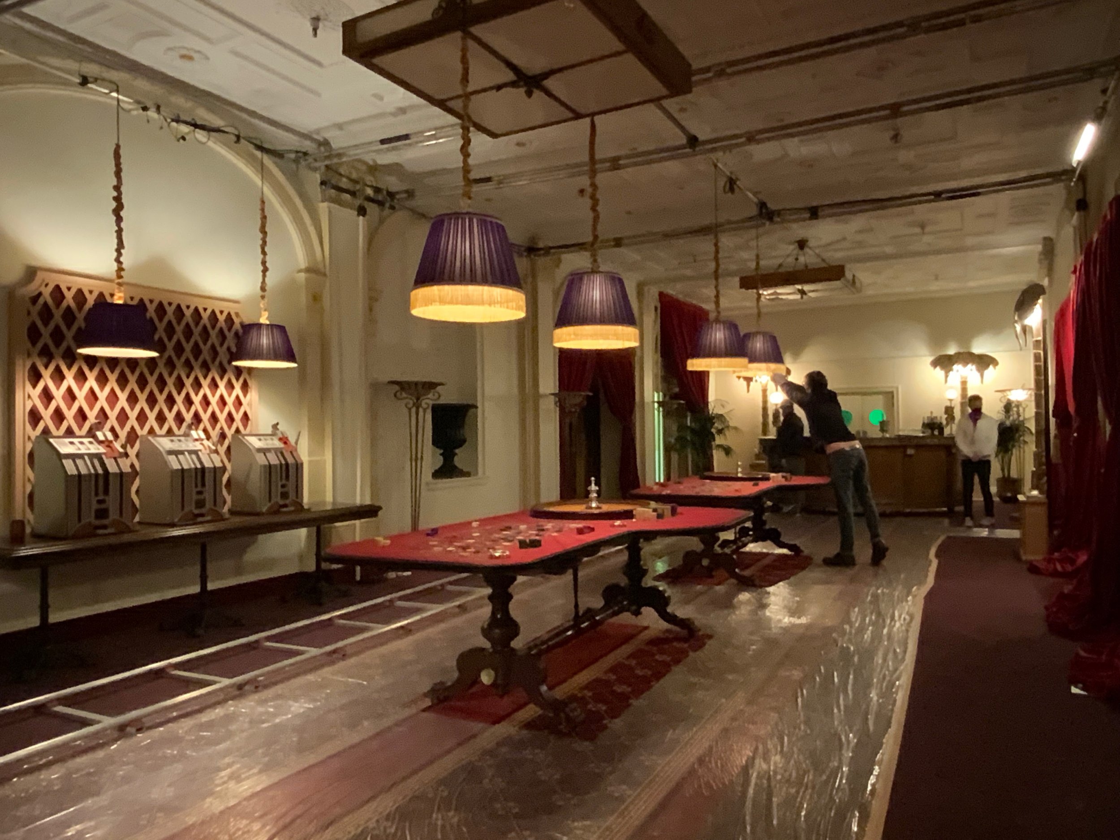





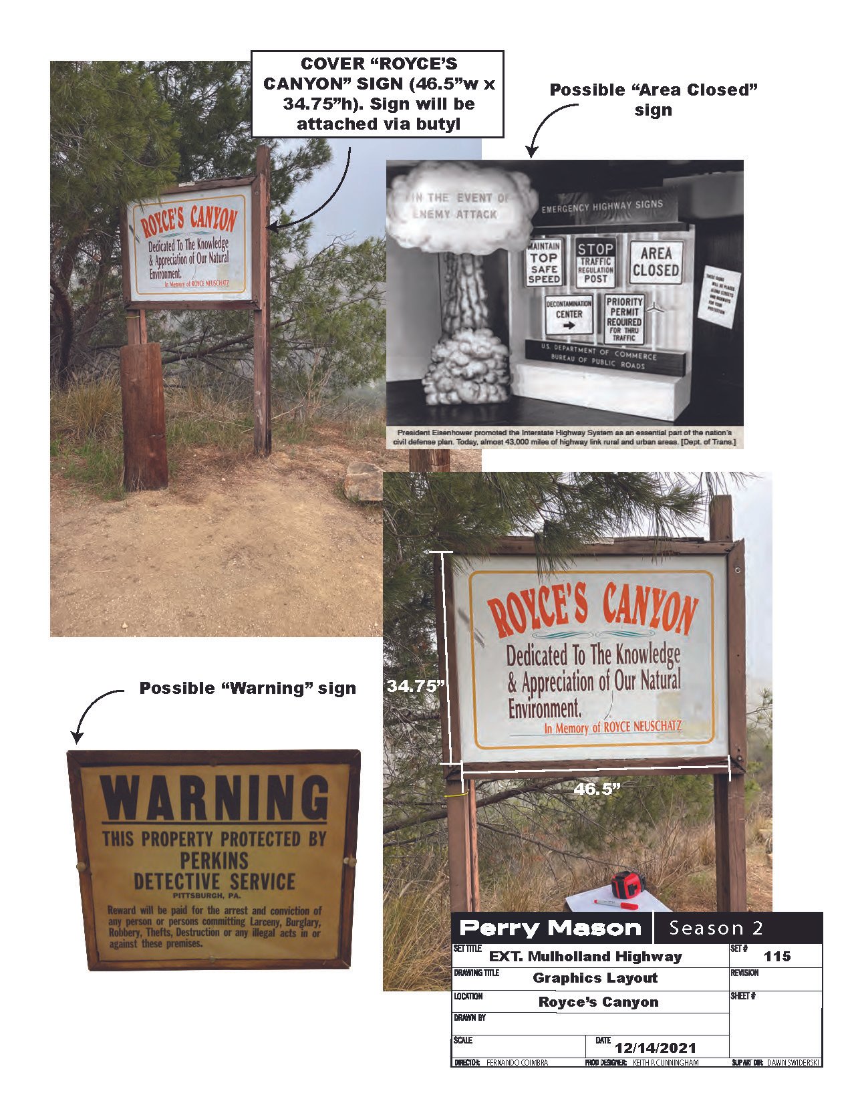



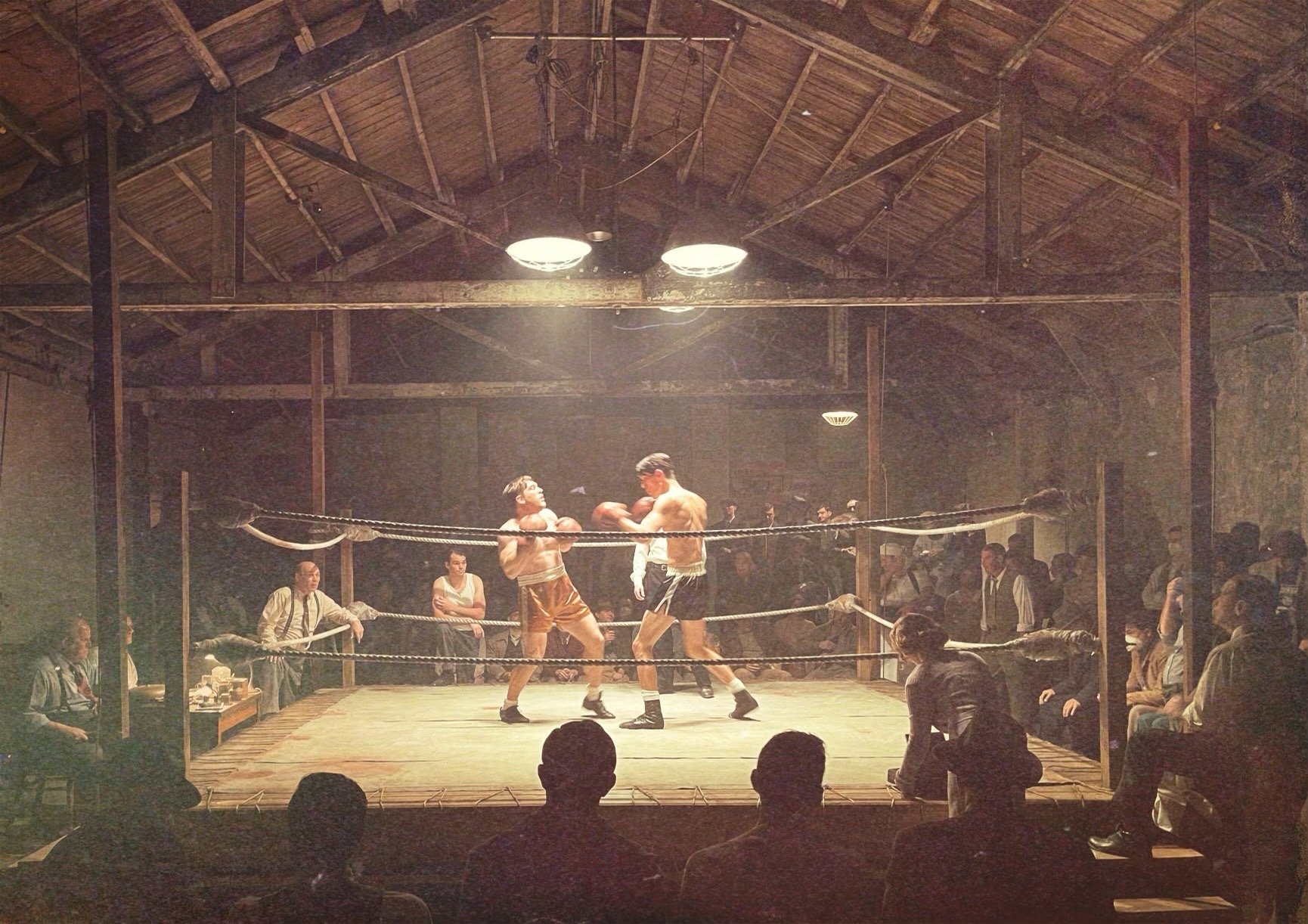










Int. Perry's Apartment - Reflected Ceiling Plan & Floor Material
Stage Build
Designed by Keith P. Cunningham

Spotting Plan - Int. Morocco Casino / Morris & Pearl's House / Cantina
Stage Build
Designed by Keith P. Cunningham